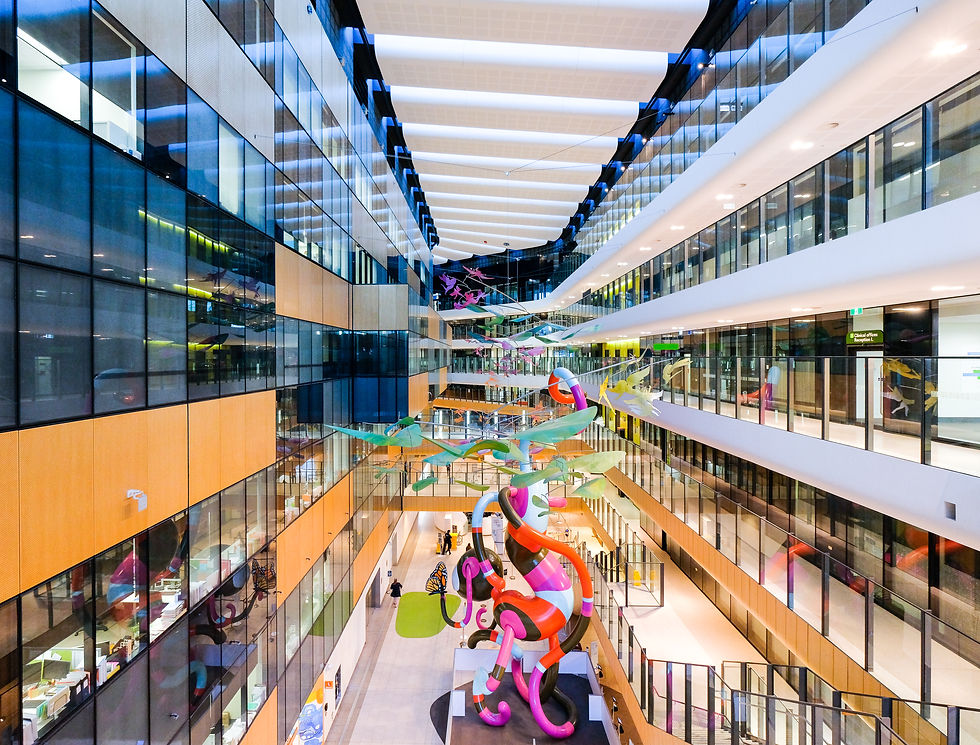

Supporting families through complexity
Melbourne's new Royal Children’s Hospital brought together clinical care, research, education, and public facilities in a vast new building designed to be world-class in every way. With so many departments, services, and user journeys converging in one place, finding your way was never going to be straightforward. The primary users here aren’t just patients. They’re children, carers, and families, often stressed or emotional, navigating unfamiliar systems at unfamiliar times.
From the beginning, we knew the strategy needed to do more than guide people. It needed to reduce anxiety. To support children and adults equally. To create an environment where people could feel a sense of control, even in high-pressure moments.

Project
Royal Children’s Hospital Melbourne
Client
Bovis Lend Lease
Collaborators
Billard Leece Partnership, Bates Smart Architects, Department of Health
Location
Melbourne, Victoria, Australia
Size
Project Build Cost
Focus
Wayfinding



Built into the building
We worked from the earliest stages of design, embedding wayfinding into the architecture, landscape, and experience of the hospital. This was not a case of adding signs after the fact. Wayfinding logic was built into the circulation patterns, floorplate organisation, and interior language of the building itself.
We mapped key journeys and stress points. Ran behavioural research and observational audits. Explored how different users—from a parent with a sick toddler, to a doctor in a hurry, to a young sibling tagging along—moved, paused, and made decisions.
Because this is a hospital for children, we worked with a child psychologist to understand how young people perceive and interpret spaces, and how to design for confidence and autonomy at any age. We also consulted with culturally and linguistically diverse families, recognising that many children act as navigators on behalf of their parents. That insight reshaped how we approached hierarchy, language, and design.



Everything visible, everything intuitive
The final system combined a simple zone and core structure with colour-coded floors, clear floorplate logic, and a signage suite designed to be easy to use at a glance. Sign types varied by context, including large-scale directionals, contextual identifiers, and high-contrast signs at child and wheelchair-user height. We used plain language, consistent visual cues, and intuitive environmental anchors.



Illustration, identity, and immersion
The design elements within the hospital went far beyond function. Illustrations by Jane Reiseger brought the wayfinding experience to life—layering beauty, familiarity, and delight into every level of the building. Each floor was themed to reflect a different aspect of the Victorian landscape, with environmental motifs and characters used to represent destinations and functions throughout the hospital.
As children and adults moved from the lower ground levels to the uppermost floors, they followed a journey from 'underground' to 'sky'. Each area was linked to an animal, like the 'Koala Ward' on the 'Tree Tops' level. These scenes, developed over a year-long collaboration between Jane Reiseger and the architects, were designed to be semi-abstract and illustrative, capturing the texture and light of the Australian landscape.
Her drawings were composed of modular elements that could be scaled and applied across signage, interior walls, and environmental graphics. The result was a coherent, legible, and playful experience that supported users of all ages, backgrounds, and language abilities.
These visuals not only helped people find their way without relying on words, but also softened the clinical environment, helping to make the hospital feel more welcoming and less overwhelming for children, families, and staff.



More than directions
Wayfinding at the Royal Children’s Hospital is about helping people feel safer, calmer, and more supported in one of the most emotionally complex environments imaginable. By putting user needs at the centre of the strategy and embedding those needs into every part of the design, we created a system that works for everyone, from the smallest visitors to the busiest staff member.







