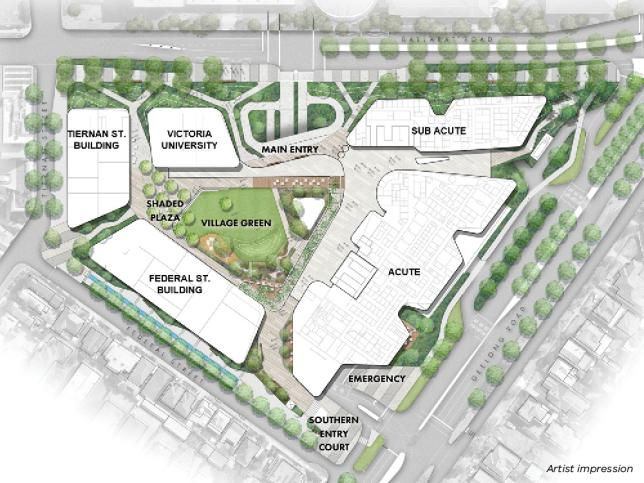

The new Footscray Hospital is one of Victoria’s most significant health infrastructure projects. Delivered as a Public Private Partnership (PPP) by the Victorian Government, it will be the state’s largest-ever health facility built under this model. Once complete, the hospital will significantly expand services for Melbourne's growing western suburbs, offering more than 500 beds and treating up to 15,000 additional patients each year.

Project
New Footscray Hospital
Client
Multiplex
Collaborators
Billard Leece Architects
Cox Architects
Tract
Location
Footscray, Australia
Size
Project Build Cost
Focus
Wayfinding
User Experience
Experiential Design
Inclusive Design



The project brings together Western Health and Plenary Health with a design and delivery consortium including Multiplex, Honeywell, Compass Group, and architects Billard Leece Partnership and Cox Architecture. The hospital is strategically located opposite Victoria University’s Footscray Park campus, with strong transport links and a high-profile civic frontage.
Humanics Collective has been involved from the early stages of planning, providing wayfinding strategy and user-centred design advice that supports the hospital’s commitment to accessibility, patient experience, and operational efficiency. Our involvement began at the project definition phase and has continued through to design development, with ongoing input as construction progresses.



Because the hospital is still under construction, much of our work has focused on planning for future clarity. We worked closely with the architects and health planners to ensure the site’s complexity—including its vertical circulation, multiple entry points, and integration with public realm and transport—can be navigated confidently by patients, staff, and visitors alike. Particular attention has been paid to arrival experiences, public circulation routes, and the interconnection between outpatient, inpatient, and emergency services.
Our contribution is part of a broader, coordinated effort to ensure this new facility sets a new benchmark in healthcare design. The project also demonstrates how a PPP model can allow for early and thorough integration of user-focused strategy into complex hospital environments. The benefit is not only better wayfinding, but also smoother operations and a more considered patient journey from the first arrival to the final discharge.








