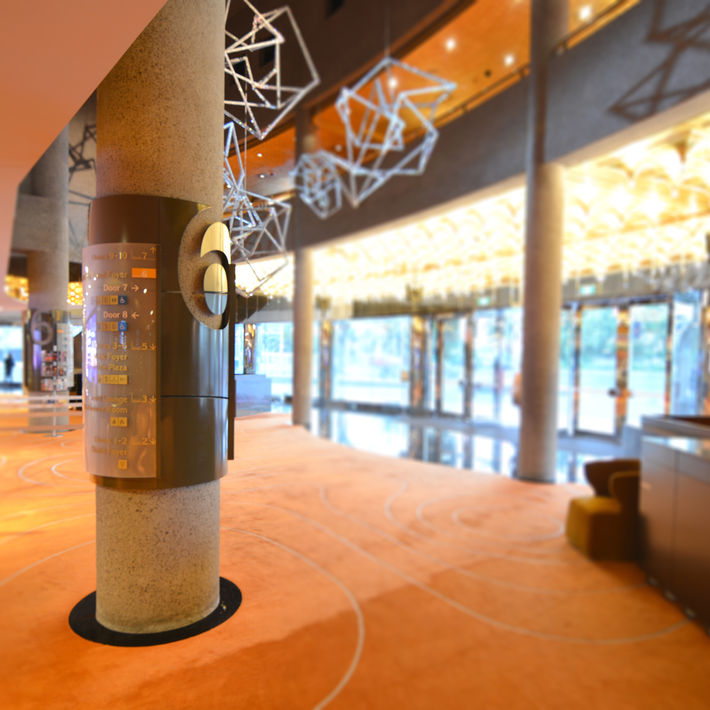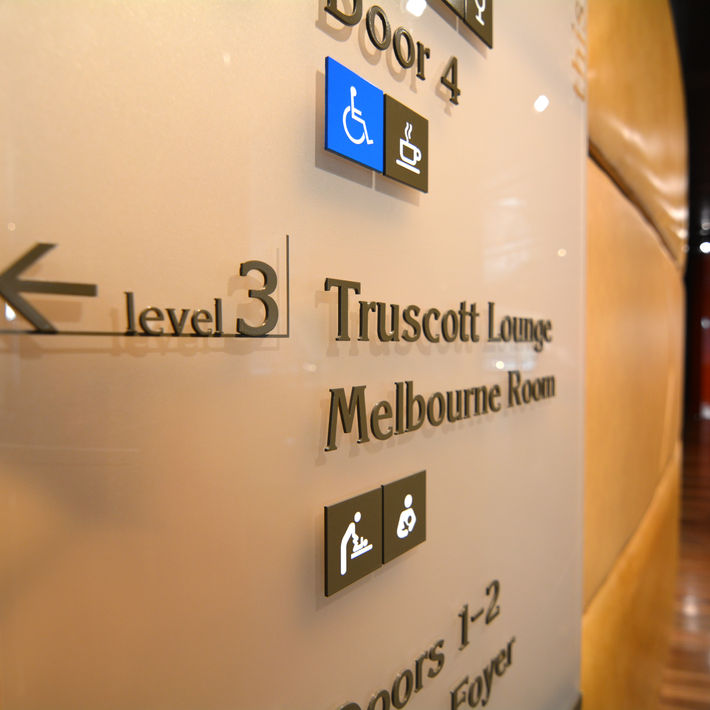

Respecting legacy, enabling clarity
Hamer Hall is one of Melbourne’s most important cultural venues. Located on the land of the Wurundjeri Woi Wurrung peoples of the Eastern Kulin Nation, it forms part of the iconic Arts Centre Melbourne complex and is home to the Melbourne Symphony Orchestra. Originally designed by architect Roy Grounds and completed in 1982, the building is heritage-listed and known for its circular, drum-like form—its raw concrete exterior rising like a citadel above the Yarra River.

Project
Hamer Hall
Client
Lendlease
Collaborators
ARM Architecture’s
Location
Melbourne, Australia
Size
Project Build Cost
Focus



Internally, the architecture presents a juxtaposition of brutalist geometry and theatrical flourish. Grounds’ monumental shell gives way to a richly layered interior shaped by John Truscott, who reimagined the subterranean hall as a “jeweled cave”—filled with warm tones, gold leaf, dramatic lighting, and sculptural detail. The result is a building with two distinct personalities: formal and fortress-like on the outside, lavish and performative within.
ARM Architecture’s refurbishment brought new clarity and movement to this complex ensemble. The riverside podium was opened up, offering views and access to Southbank. New foyers, bars, and circulation paths were inserted, while original features were carefully preserved, restored, or subtly reinterpreted. The building’s civic presence was transformed—from a sealed object to a permeable public destination.



Amid this layered design language, our role was to develop a wayfinding system that felt integrated, not imposed. The signage had to function within curved spaces, multi-level transitions, and high-traffic event conditions—all without disrupting the careful architectural balance.
Working closely with the project alliance, we developed a system that drew from the building’s material palette and formal vocabulary. The signage needed to do more than provide information—it needed to sit quietly within a highly expressive environment, guiding without distracting, and unifying without overwhelming.
The result is a legible, unobtrusive wayfinding system that respects both the architectural heritage and the modern interventions—supporting thousands of patrons as they move confidently through foyers, terraces, staircases, and performance spaces.

















