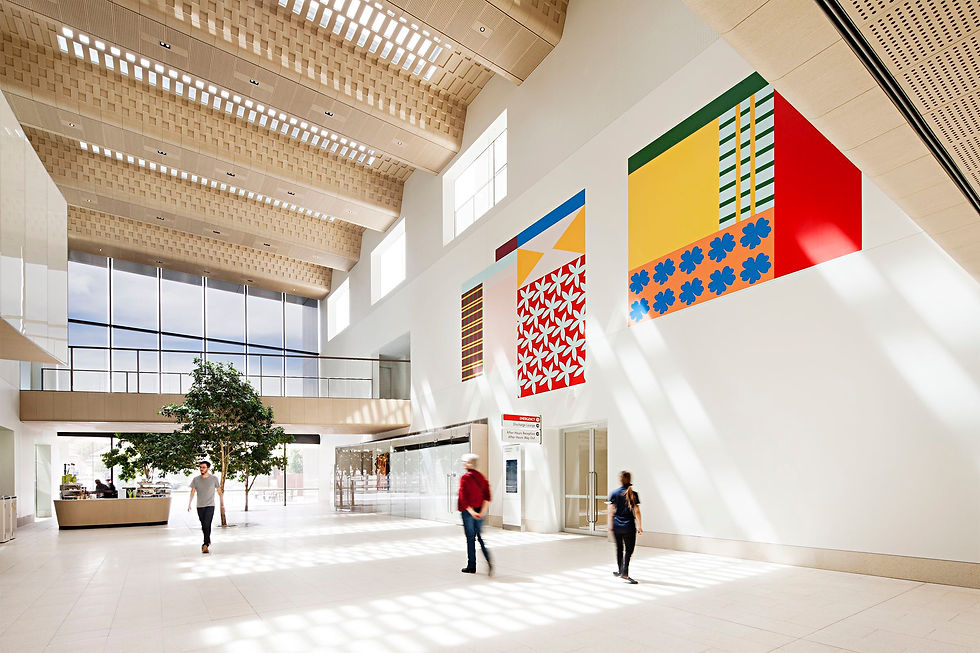

Designing for a region, not just a building
The new Bendigo Hospital is the largest regional health infrastructure project in Victoria’s history—delivering world-class healthcare across more than 56,000 km². That’s about the same as combining Denmark and Belgium, or nearly the size of England.
Bendigo Hospital serves the city’s 100,000 residents and acts as the referral centre for dozens of remote communities across the Loddon Mallee region. For many patients, a hospital visit might happen only once or twice in a lifetime—often under stress. Our challenge was to create an experience that felt clear, calm, and familiar, no matter how far someone had travelled.

Project
Bendigo Hospital
Client
Exemplar Health / Lendlease
Collaborators
Silver Thomas Hanley, Bates Smart
Location
Bendigo, Victoria, Australia
Size
734 beds | 75,000 m² new building | 130,000 m² campus
Project Build Cost
AU $630 million
Focus



The problem
This was a beautifully designed hospital, with multiple architects, interior teams, and landscape designers each shaping their part of the environment. But with that came divergence. Facade. Atrium. Landscape. Interior. Each had a distinct voice.
We were the only design discipline working across all areas—architecture, interiors, landscape—and were asked to bring it together. The brief was clear: make it feel cohesive. Connect the moving parts. And make sure the people using the space could actually understand it.
And then there was the rest of the campus—older buildings with inconsistent names, multiple entrances, and layers of local knowledge that didn’t translate to newcomers. The entire site needed a system that didn’t just label it, but actually made it work.



What we did
We started with the story of the region itself. The Loddon Mallee is diverse—from gold rush towns and eucalyptus forests to wetlands, orchards, and the banks of the Murray. It’s this regional richness we drew on to create a human connection between the environment and the people moving through it.
Each floor of the new building was themed around a local region, with visual cues drawn from flora, fauna, minerals, and landscapes. Colours, textures, and graphics created a consistent yet distinctive feel from floor to floor. Visitors didn’t need to memorise a number—they could recall they were heading to the ‘Swan Hill’ ward or the ‘Mildura’ level, guided by cues that felt familiar and rooted in the region.
We also worked closely with the architects and interior teams to define the colour palettes for staff, patients, and visitors. Staff zones used earthy tones—grounded, stable. Patient areas had calming botanical references. Visitor spaces brought in animal motifs, friendly and familiar. The wayfinding system was layered into this narrative to support intuitive navigation and reduce stress.



Navigating the entire campus
Outside the new building, we had to wrangle the rest of the hospital precinct—older structures with conflicting naming conventions and unclear entry points.
We proposed a shift away from building names to entrance numbers. Names like “Early Learning Centre,” “John Lindell Building,” or “The Old Rehab Wing” were fine for locals, but meant nothing to most people. Entrance numbers gave us consistency and flexibility. More importantly, they gave people clear, scannable navigation: go to Entrance 3, not “somewhere behind the car park near the helipad.”
The numbers were carefully allocated to create a logical geographic sequence from main arrival points—making it easier to add new facilities or change functions later without overhauling the system.



Integrated from the start
Being brought in early meant we could help shape the architecture—not just respond to it—ensuring intuitive navigation was designed in from day one. We proposed spatial cues, visual interventions, and circulation adjustments that made the building easier to read.
The signage suite was designed to feel embedded—resonating with the architecture and interior detailing. Hardware feels like it grows out of the wall, with hidden fixings and carefully resolved proportions. Sizes and information layouts were developed based on ergonomics and real-world usage—not branding exercises.
We worked shoulder to shoulder with the full design team, including the landscape architects, to ensure every outdoor space complemented the internal experience. Regional themes carried through from interior graphics to garden design, creating a unified sense of place that grounded the whole hospital.
The outcome
The Bendigo Hospital wayfinding system delivers a consistent experience across a large and varied environment—bringing clarity to what could easily feel overwhelming. It works just as well for a local resident visiting weekly as it does for a rural patient arriving once a year.
It’s functional, human, and regionally grounded—connecting users to the hospital through clear logic, local identity, and intuitive design.
The result? Fewer questions. Fewer wrong turns. More time for care. And a campus that finally speaks with one voice.



